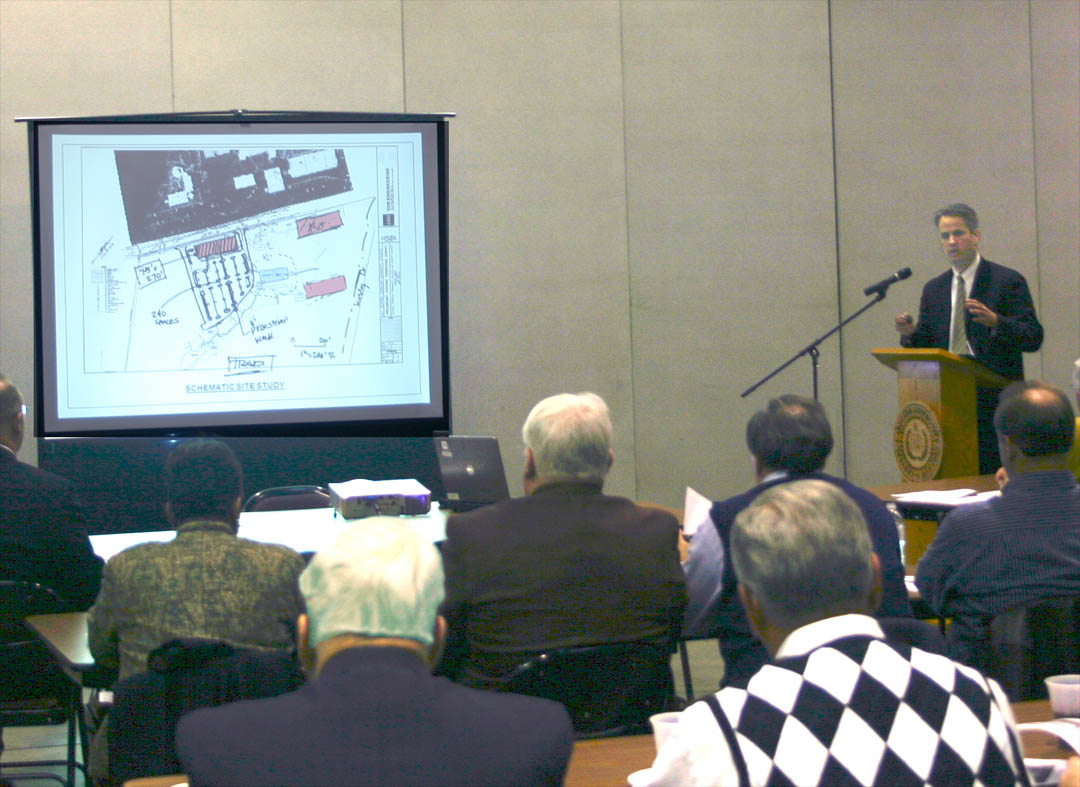
College News
Lee commissioners hear CCCC growth plans
01.27.2010 • Admin, Faculty & Staff, College & Community, Facilities/Buildings
SANFORD – The Lee County Board of Commissioners and county administrators met with the Central Carolina Community College Board of Trustees and college administrators Tuesday for an overview of the college’s long-range plans.
The meeting, held at the Dennis A. Wicker Civic Center, focused on the college’s need for a new Continuing Education building on the Lee County Campus. President Bud Marchant said that, currently, Continuing Education classes are held wherever space can be found.
The meeting was an informational session, filling in the commissioners and county administrators on the college’s facilities needs. The commissioners were impressed by what they saw and heard.
After the meeting, board chairman Richard Hayes said that the sense of the current board is that, once Lee County High School is rebuilt with the 1/4-cent sales tax money, college construction will then be a top priority.
“The presentations were exciting,” he said. “The college is a tremendous resource for Lee County. The success of the college means success in many ways for our county. The spirit is willing (to fund construction), but the challenge is to find funds.”
At the meeting, G. Taylor Hobbs, of Hobbs Architects, in Pittsboro, reviewed what he described as a “very preliminary” design for the proposed building. Hobbs is also the architect for the college’s new Siler City Center, now under construction in the Central Carolina Business Campus, in Siler City.
The Continuing Education building will be located across Kelly Drive from the Science Building, on land purchased by the college in 2006. The project will include a two-story 36,000-square-foot facility and an adjacent 4,000-square-foot shop building, with a parking lot in the rear. Projected construction cost is about $9 million.
If built as designed, it would be the first building in Lee County to earn a Leadership in Energy and Environmental Design (LEED) certification for energy efficiency from the U.S. Green Building Council. Green features will include orienting the building with the sun to maximize use of natural light to reduce energy use, as well as water-saving features. With green features, the building could save 20-30 percent on energy, about $15,000 a year, Hobbs said.
He said the building site is already a pastoral setting. By building according to sustainable design measures, he said it would “speak the language of your curriculum.”
Marchant said the college is a state leader in training people for work in the green economy through its biofuels, sustainable agriculture, green building, and other programs. These are primarily on the Chatham Campus, but more will be offered in Lee and Harnett through Continuing Education.
About half of the space in the building design is used by the Economic and Community Development Division for adult and continuing education in literacy, green building, and health careers, as well as industrial training, and workforce development. The rest of the space is planned for general-purpose classrooms, a student center, bookstore, building service areas, and Center for Creative Retirement.
Commissioners also saw a presentation on the re-landscaping of the front of the campus, which will begin shortly. The project is already paid for with funding from the sale of the college’s old Telephony Building on Tiffany Drive. Landscape architect Dan Sundberg, of United Biospheres, said the redesign will create a more attractive and appealing front and entrance to the campus as well as being low-maintenance.
The long-range plan also includes a future 40,000-square-foot Allied Health Building, a park area around an existing lake, pedestrian quad, and an amphitheater. The portion of Kelly Drive that currently bisects the campus would eventually become part of it, while a new loop road around the campus would connect the rest of Kelly Drive to Nash Street.
Commissioner Linda Shook said that she is a firm believer in community colleges and wants to see the college expand, but has concerns about the funding.
“Taxpayers get such a return when people go to a community college, get jobs and put back into the community,” she said, “but the state needs to fund community colleges like they do other education and not put the burden on the back of the counties.”

The Lee County Board of Commissioners and county administrators met with the Central Carolina Community College Board of Trustees and college administrators Tuesday for an overview of the college’s long-range plans. College President Bud Marchant said the most pressing need is for a new Continuing Education building on the Lee County Campus. Architect G. Taylor Hobbs, of Hobbs Architects, of Pittsboro, presented a schematic of the proposed two-story, 36,000-square-foot building. When funding is available, it will be built on land purchased by the college in 2006, across Kelly Drive from the college’s Science Building. The design includes an adjacent 4,000-square-foot shop building. Projected construction cost is about $9 million.

Architect G. Taylor Hobbs, of Hobbs Architects, of Pittsboro, reviews a site layout with possible future buildings from Central Carolina Community College’s long-range plan during a joint meeting of the Lee County Board of Commissioners and county administrators with the college’s Board of Trustees and administrators. The Tuesday meeting at the Dennis A. Wicker Civic Center provided an overview of the plan, specifically the need for a new Continuing Education building on the Lee County Campus. Hobbs also presented a schematic of the proposed two-story 36,000-square-foot building. When funding is available, it will be built on Kelly Drive on land purchased by the college in 2006. The design includes an adjacent 4,000-square-foot shop building. Projected construction cost is about $9 million.
- Central Carolina Community College
- Serving Chatham, Harnett, & Lee Counties, NC
- 1-800-682-8353


